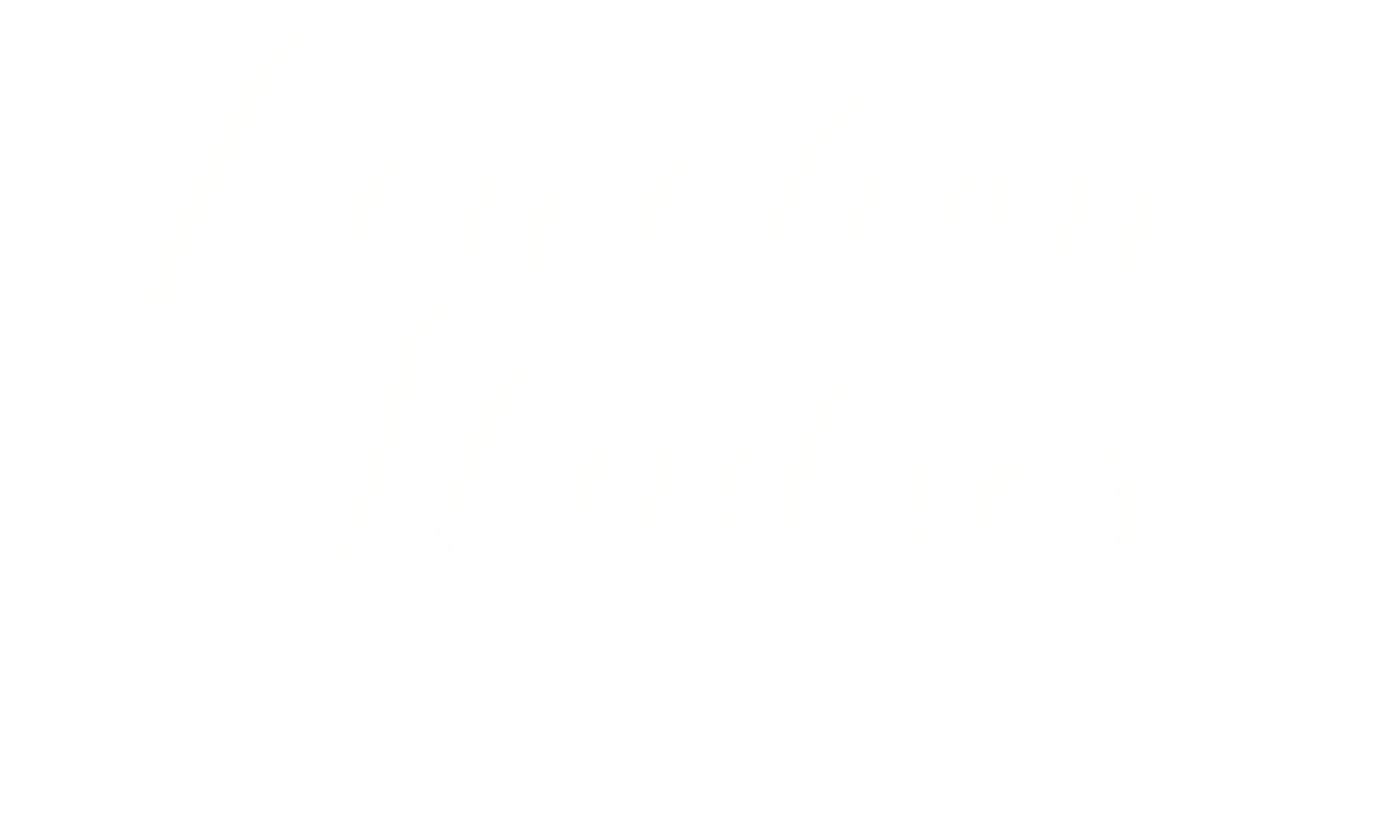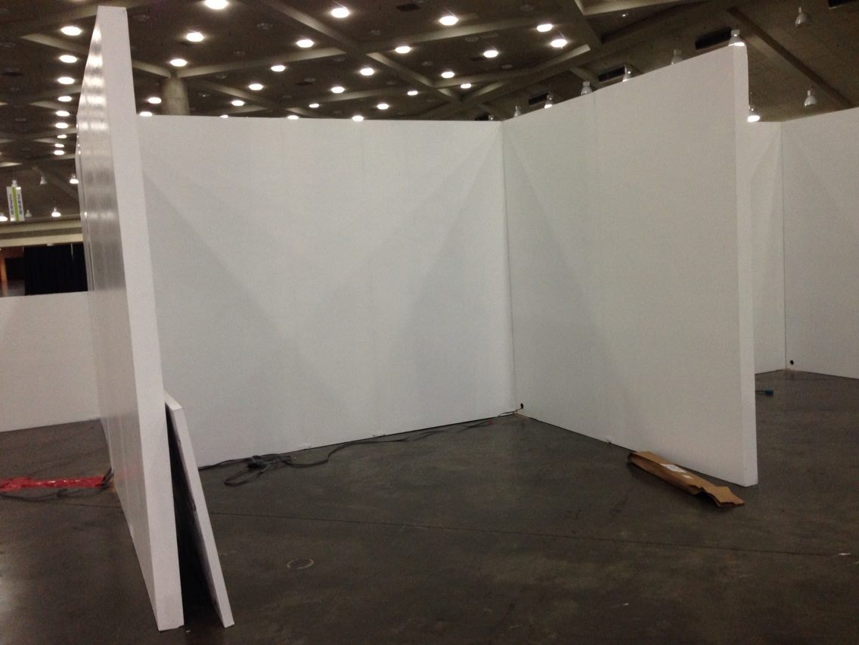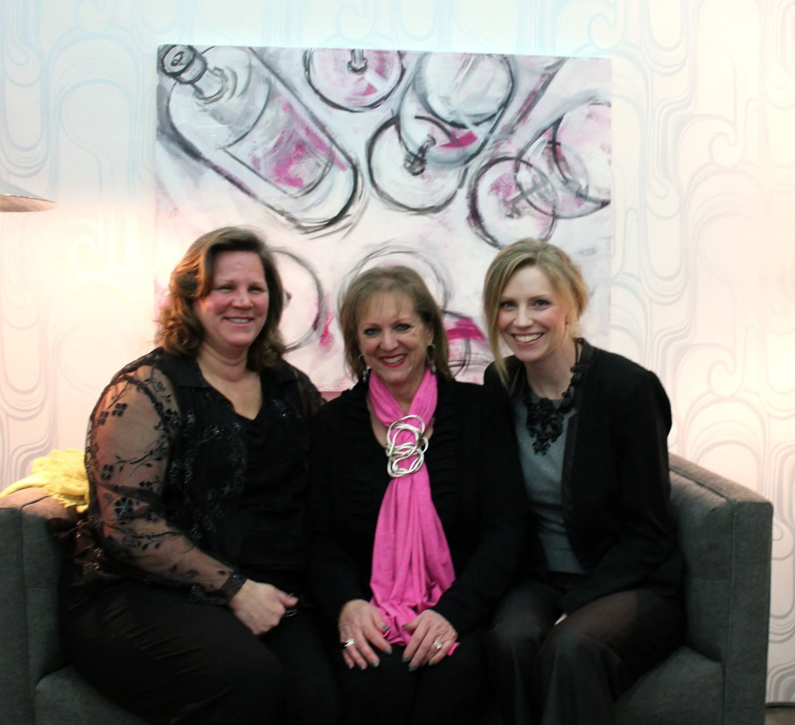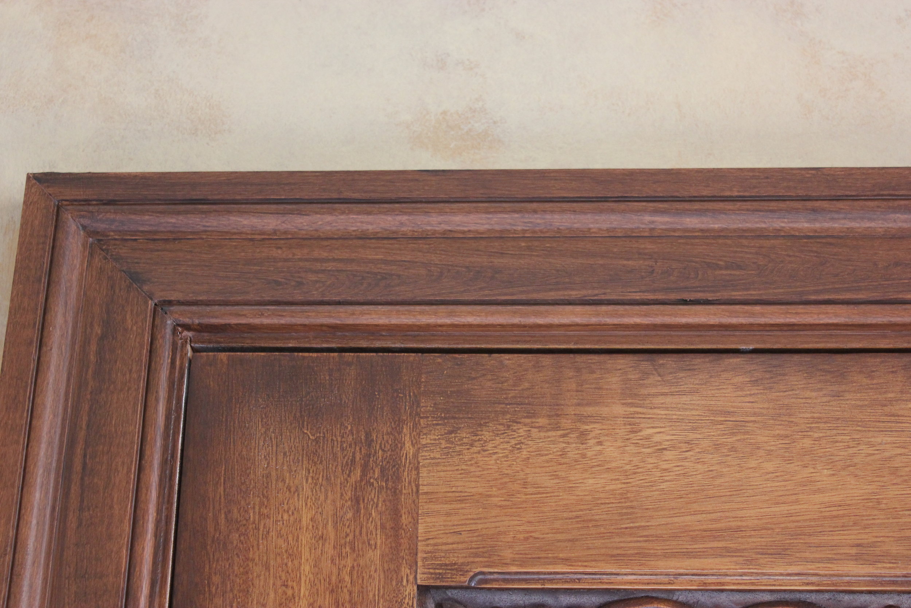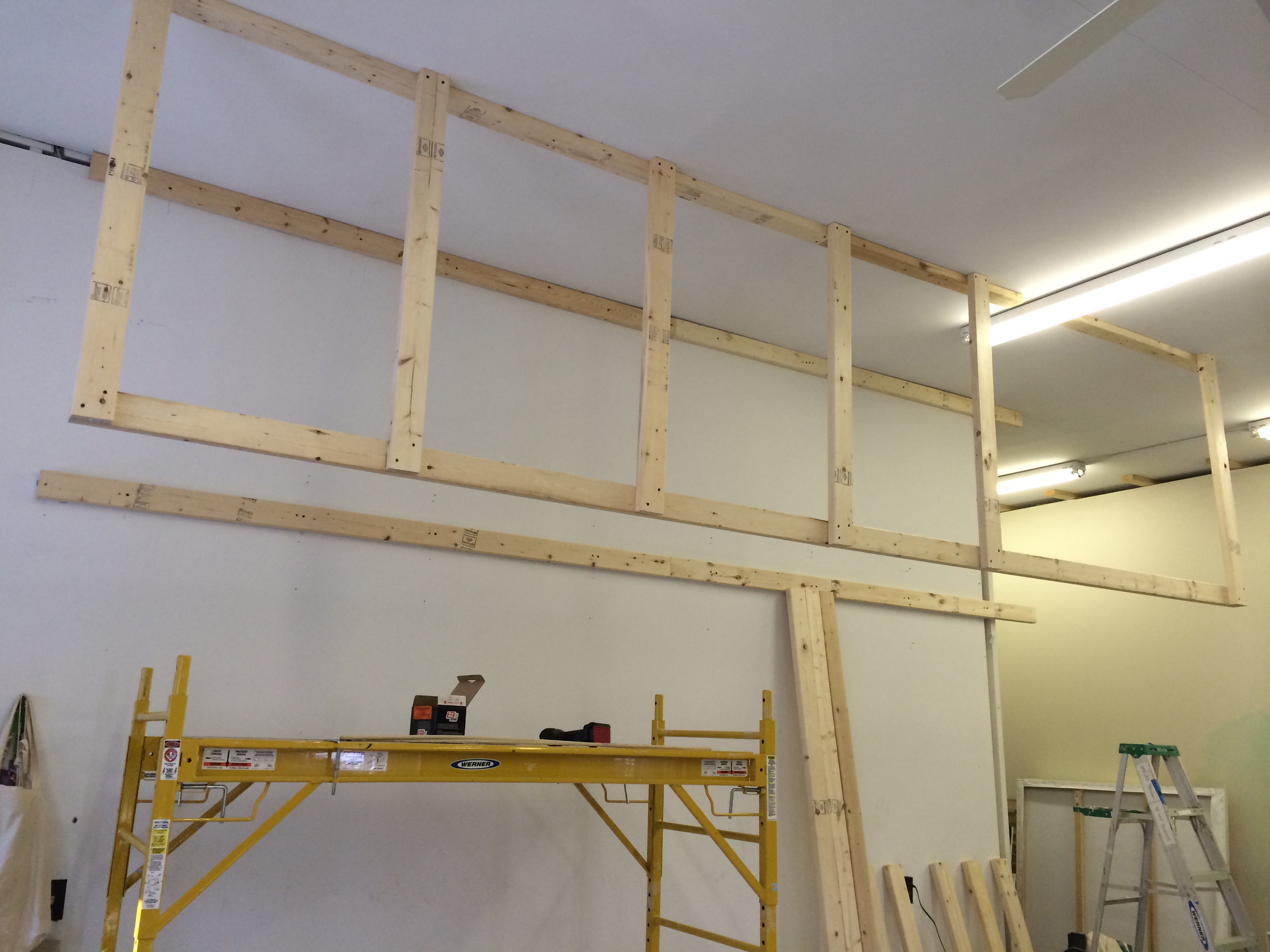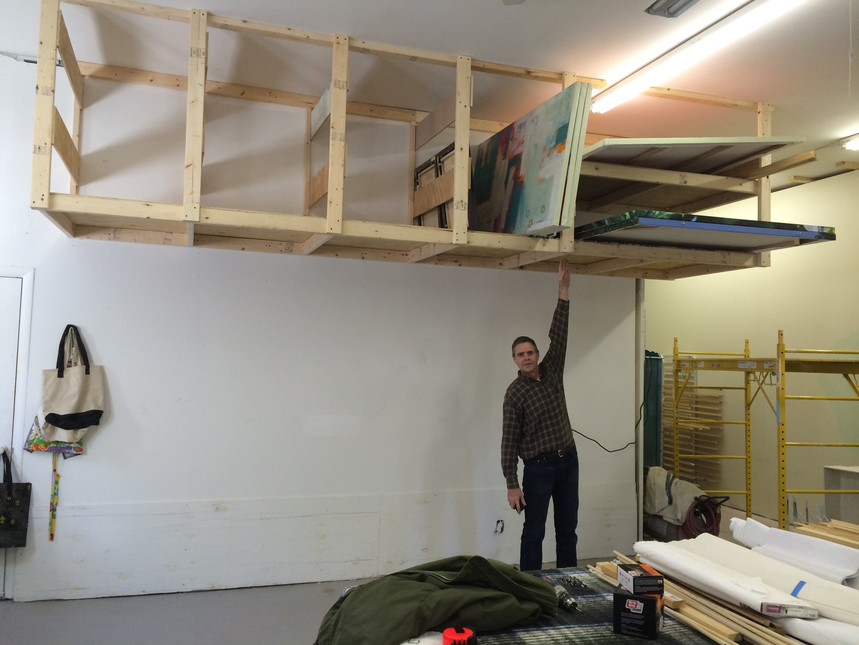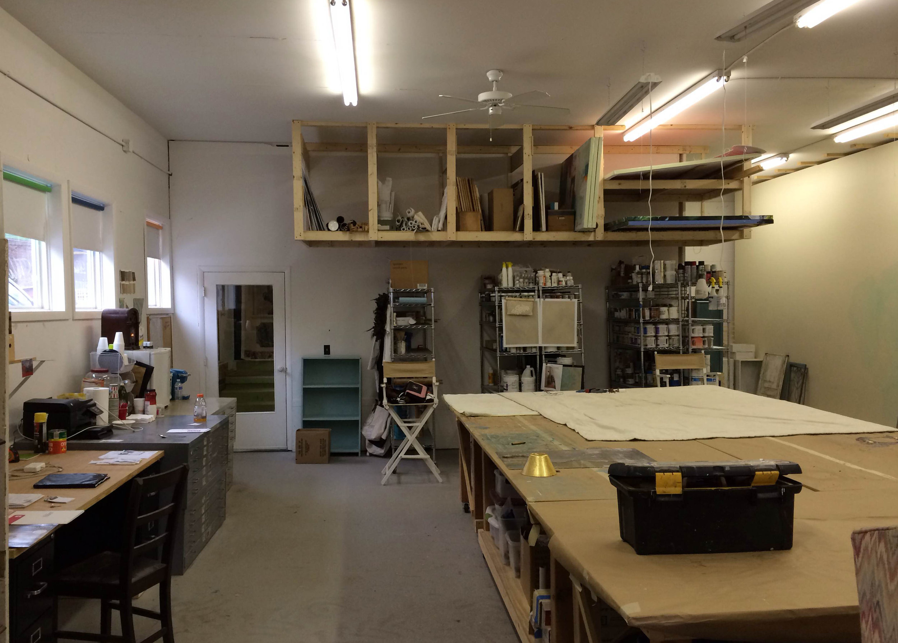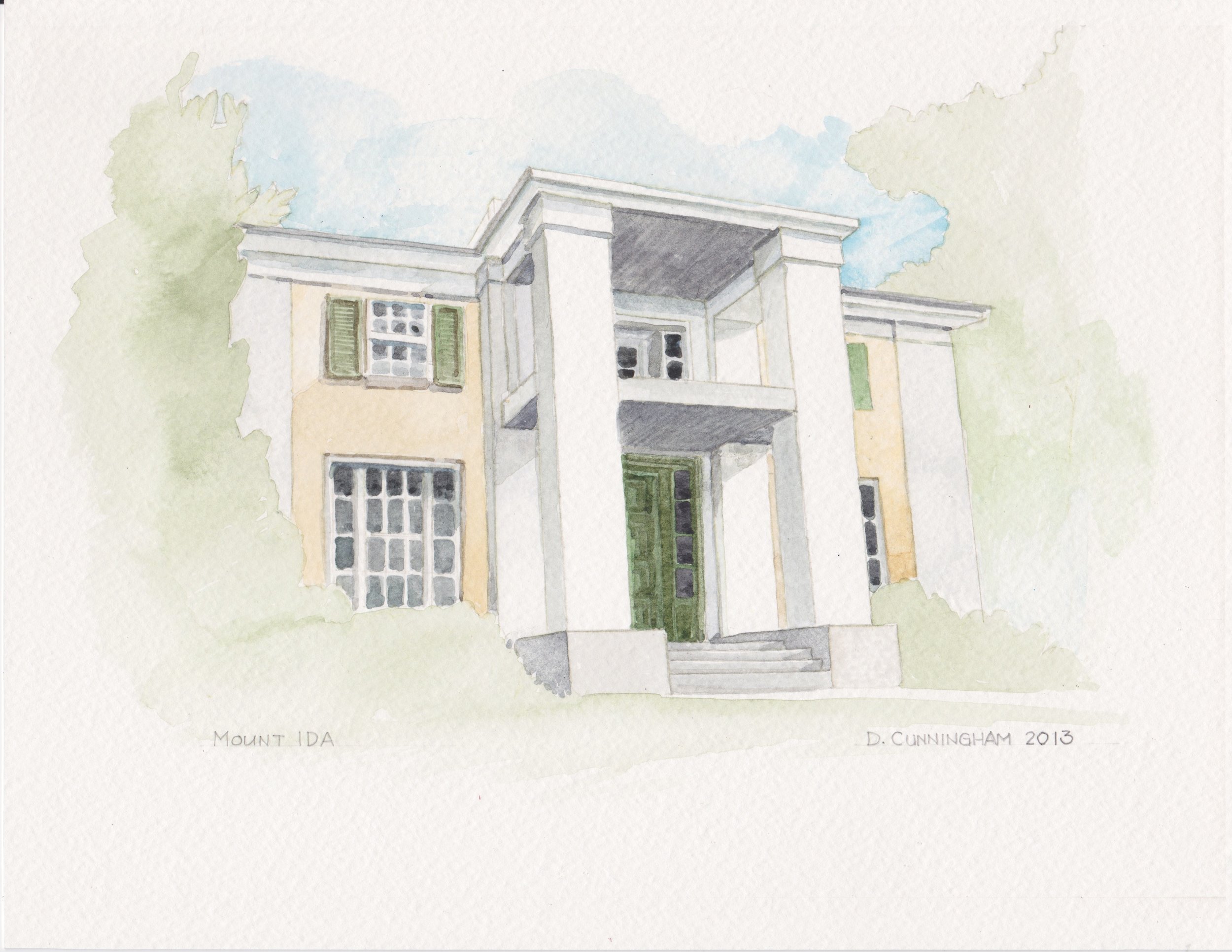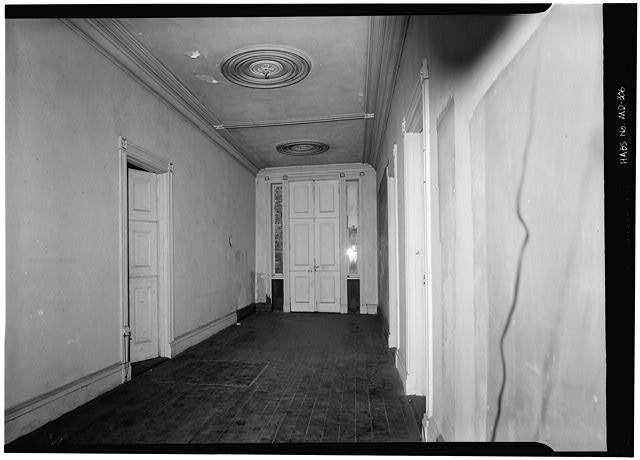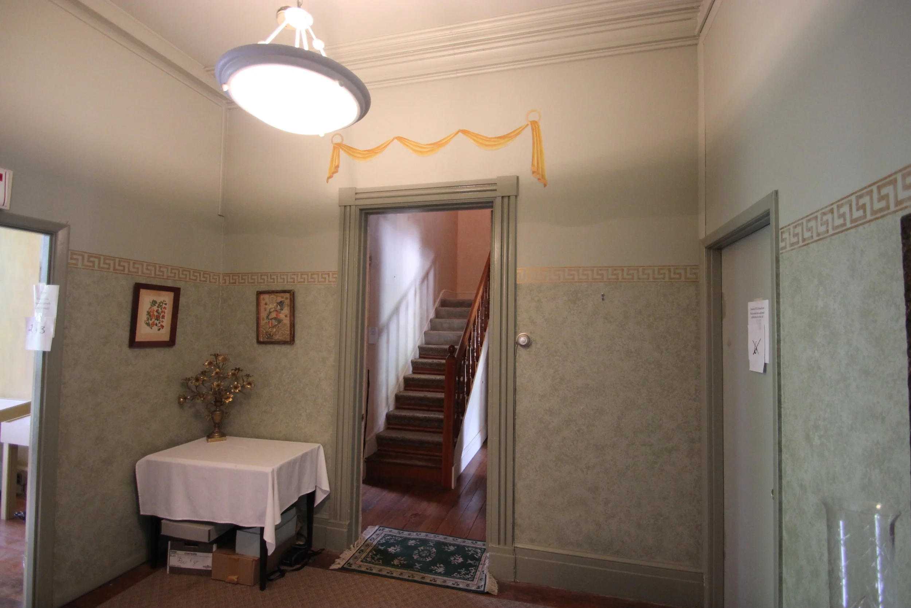Before, a 10x10 box.
This past February, Paula Henry asked me to create a piece for her "Make Room" exhibit at the ACC show in Baltimore. Its essentially a "white box challenge" where designers are offered a few pieces by artists exhibiting in the show.
The finished room.
Paula chose the cocktail table and two chairs to inspire her design. In addition, they were given a theme; this year's being "Entertainment." To add to this theme, I decided to do a dynamic painting of glasses and bottles in a limited color palette to convey the feeling of celebration and excitement.
The piece measures 36"x48". It is currently available. (can be hung vertically also.)
We had a great time, even the mayor stopped by!
Gael Summerhill of Summerhill Cabinets, Paula Henry of Simply Put Interiors, and myself.
